Here is the proposed December construction project.
- Change the existing G.I. roof above the bedroom into a concrete second floor slab to make the roof sturdy as it is being used as a garden.
- Move the computer room to the front of the property to prevent customers from getting access to other parts of the house.
- Merge the existing computer room and bedroom into a single open area to function as a sala and dining room.
- Convert the existing sala/dining area into a two-bedroom area.
- Raise the floor line above the road grade line.


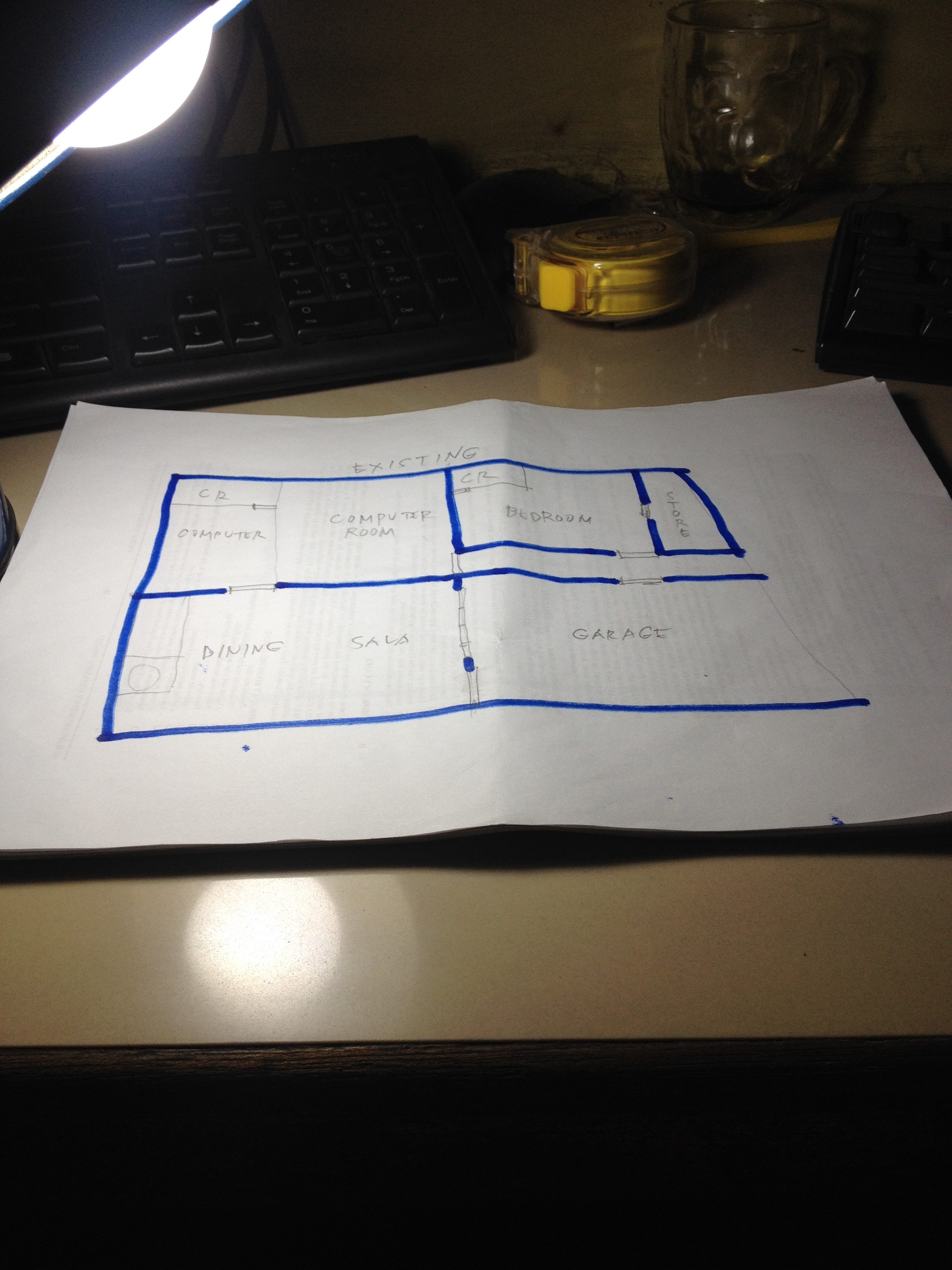
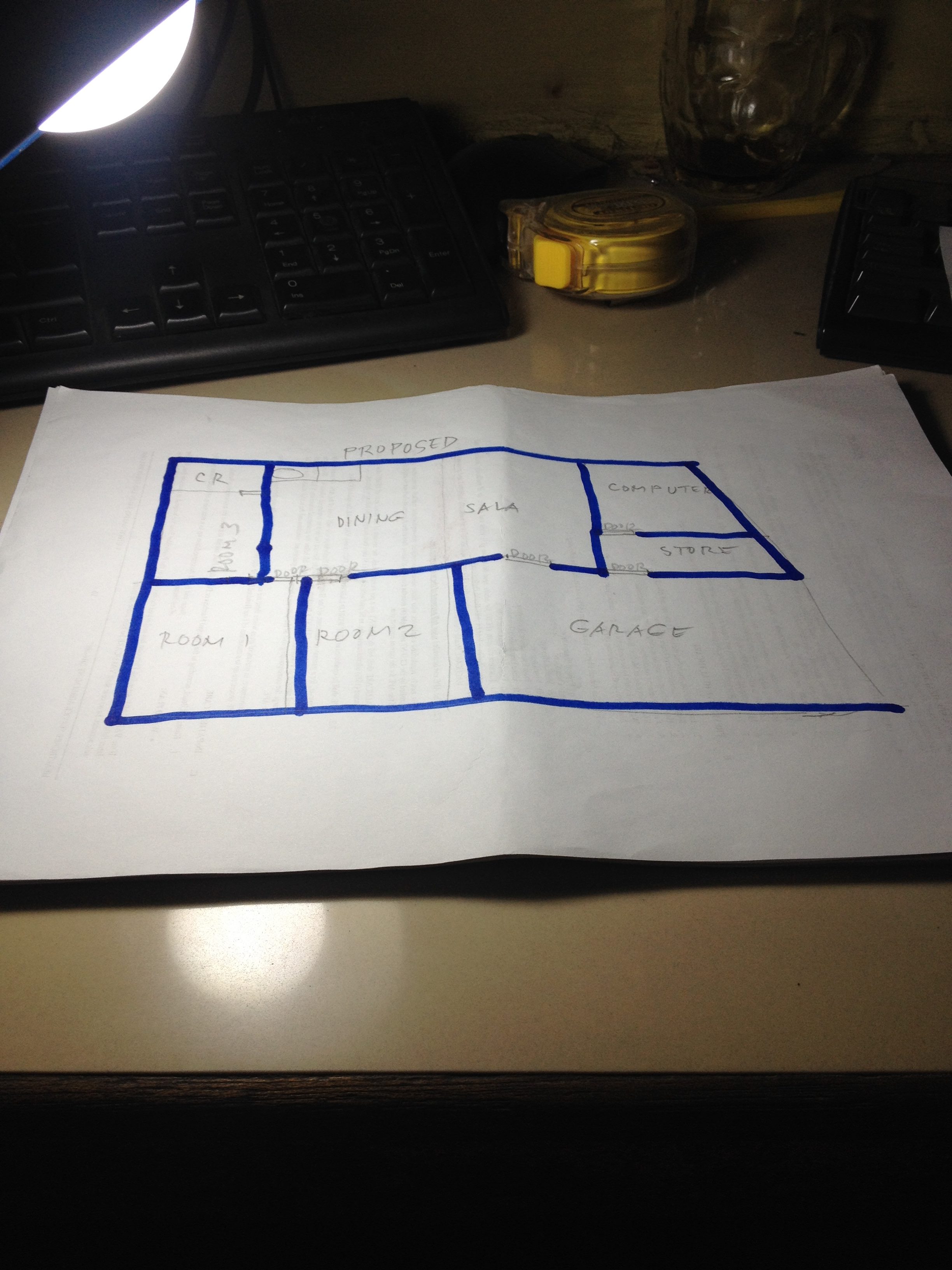
Super Quick and Really Dirty Figure 1 – Existing property
Super Quick and Really Dirty Figure 2 – Proposed
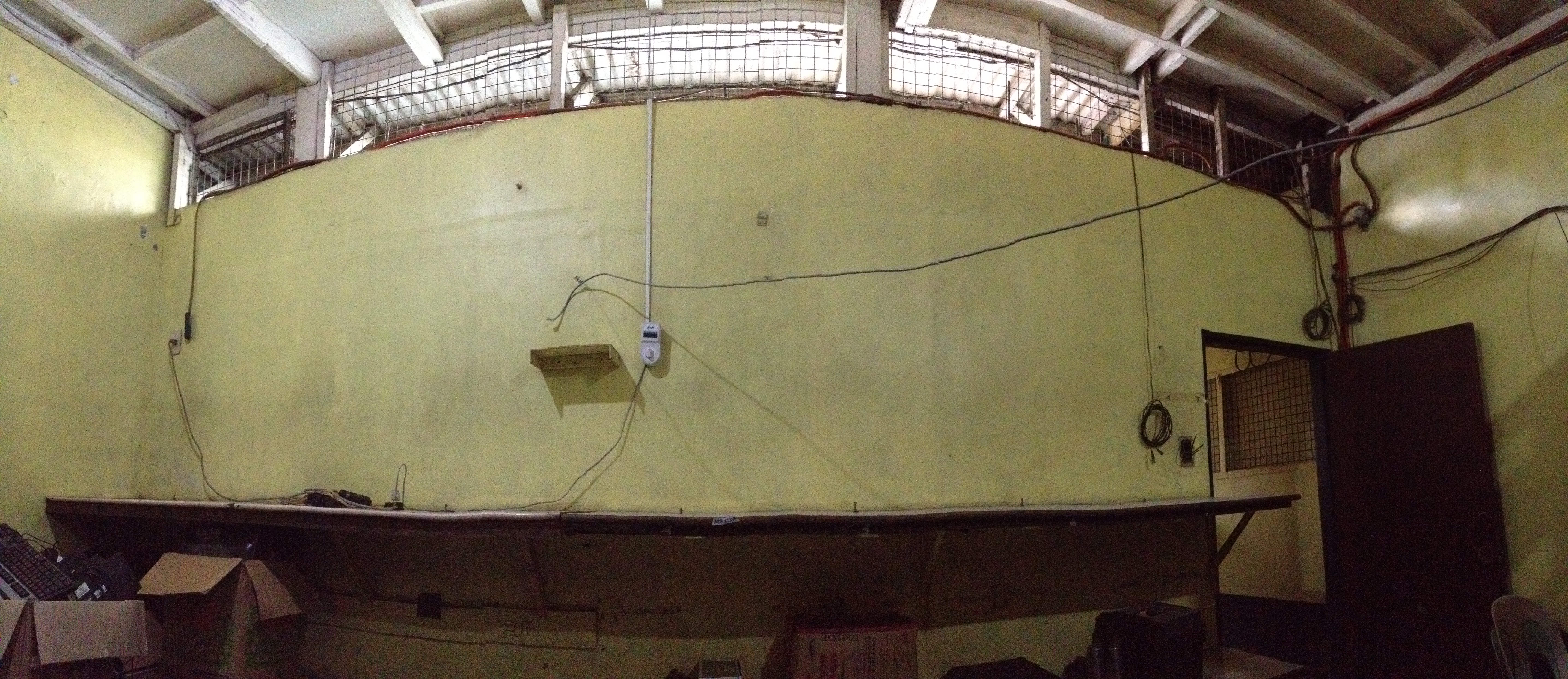
FINAL DESIGN OF SECOND FLOOR CONCRETE SLAB
FIVE (5) REINFORCED COLUMNS
Two (2) Columns (Top Left and Bottom Left)
Column Size: 200mm x 400mm x 10M
Vertical Bars: 8 x 16mm ∅
Ties: 10mm ∅
Three (3) Columns (Top Right, Center Right, Bottom Right)
Column Size: 200mm x 400mm x 10M
Vertical Bars: 6 x 16mm∅
Ties: 10mm ∅
FIVE (5) COLUMN FOOTINGS
Thickness: 350mm
Size: 1.0M x 1.0M
Bottom Bars: 16mm ∅
Excavation Depth: 1.5M
Four (4) REINFORCED BEAMS
Two (2) Beams (Top and Bottom)
Size: 200mm x 400mm x 3M
Steel Bar: 6 x 16mm ∅
One (1) Beam (Right)
Size: 200mm x 400mm x 6M
Steel Bar: 6 x 16mm ∅
One (1) Beam (Left)
Size: 200mm x 400mm
Steel Bar: 8 x 16mm ∅
Stiffener Bar: 4 x 12mm ∅
REINFORCED CONCRETE SLAB
Thickness: 100mm
Area: 3M x 5.6M
Top Bar: 12mm ∅ @ 150mm O.C. Grid Pattern
Bottom Bar: 12mm ∅ @ 150mm O.C Grid Pattern
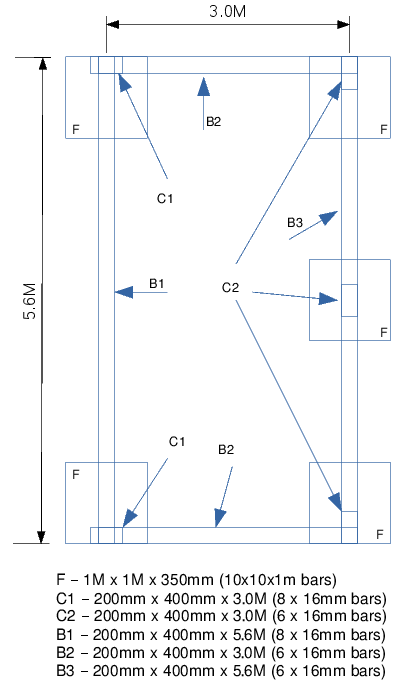
COST ESTIMATE
Price List of Construction Materials
Price Quotation from EverHill Hardware in Commonwealth Avenue near Don Antonio SubdivisionTelephone Number: 932-3053
Quotation Date: 09 December 2017
| MATERIAL | QUANTITY | UNIT PRICE (PHP) |
|---|---|---|
| Steel Bar 8mm diameter 6M length | 1 each | 100.00 |
| Steel Bar 10mm diameter 6M length | 1 each | 130.00 |
| Steel Bar 12mm diameter 6M length | 1 each | 195.00 |
| Steel Bar 16mm diameter 6M length | 1 each | 330.00 |
| Portland Cement | 1 bag | 205.00 |
| Sand | 1 cubic meter | 750.00 |
| Gravel 3/4" | 1 cubic meter | 1,050.00 |
| Hollow Blocks 4" | 1 each | 12.00 |
| Hollow Blocks 6" | 1 each | 13.00 |
| Plywood 1/4" 4'x8' | 1 each | 385.00 |
| Coco Lumber 2"x2"x8' | 1 each | 72.00 |
Cost Estimate of Reinforcement Bars
| ELEMENT | BAR DIAMETER | QUANTITY | UNIT PRICE (PHP) | TOTAL PRICE (PHP) |
|---|---|---|---|---|
| Footer (F) | 16mm | 17 | 330.00 | 5,619.00 |
| Top Left Column (C1) | 16mm | 8 | 330 | 2,640.00 |
| Top Left Column Ties | 10mm | 6 | 130 | 780.00 |
| Bottom Left Column (C1) | 16mm | 8 | 330 | 2,640.00 |
| Bottom Left Column Ties | 10mm | 6 | 130 | 780.00 |
| Top Right Column (C2) | 16mm | 6 | 330 | 1,980.00 |
| Top Right Column Ties | 10mm | 6 | 130 | 780.00 |
| Center Right Column (C2) | 16mm | 6 | 330 | 1,980.00 |
| Center Right Column Ties | 10mm | 6 | 130 | 780.00 |
| Bottom Right Column (C2) | 16mm | 6 | 330 | 1,980.00 |
| Bottom Right Column Ties | 10mm | 6 | 130 | 780.00 |
| Left Beam (B1) | 16mm | 8 | 330 | 2,640.00 |
| Left Beam Ties | 10mm | 6 | 130 | 780.00 |
| Top Beam (B2) | 16mm | 6 | 330 | 1,980.00 |
| Top Beam Ties | 10mm | 6 | 130 | 780.00 |
| GRAND TOTAL | 43,320.00 |
NEW BUDGET-CONSTRAINED DESIGN
ASSUME CONCRETE SLAB WILL FUNCTION AS PLAIN ROOF

| FOOTING | Area | 0.80M x 0.80M |
| Thickness | 300mm | |
| Reinforcement Bar | 12mm @ 150mm C/C | |
| Excavation Depth | 1.2M | |
| COLUMN C1 (Two Left Columns) | Dimension | 225mm x 300mm x 10M |
| Reinforcement Bar | 8 x 12mm | |
| Stirrups | 8mm @ 150mm C/C | |
| COLUMN C2 (Three Right Columns) | Dimension | 225mm x 300mm x 10M |
| Reinforcement Bar | 6 x 12mm | |
| Stirrups | 8mm @ 150mm C/C | |
| BEAM B1 (Left Beam) | Dimension | 225mm x 300 mm x 5.6M |
| Reinforcement Bar | 8 x 12mm | |
| Stirrups | 8mm @ 150mm C/C | |
| BEAM B2 (Top and Bottom Beams) | Dimension | 225mm x 300mm x 3.0M |
| Reinforcement Bar | 6 x 12mm | |
| Stirrups | 8mm @ 150mm C/C | |
| BEAM B3 (Right Beam) | Dimension | 225mm x 300mm x 5.6M |
| Reinforcement Bar | 6 x 12 mm | |
| Stirrups | 8mm @ 150mm C/C | |
| SLAB | Area | 3.0M x 5.6M |
| Thickness | 100mm | |
| Reinforcement Bar | Two layers 10mm and 8mm alternate, grid @ 100mm C/C |
Design based on http://www.civilprojectsonline.com/building-construction/thumb-rules-for-designing-a-column-layout-building-construction/ and http://www.civilprojectsonline.com/civil-projects/minimum-standards-for-structural-design-rcc-structures/#more-1362
NEW COST ESTIMATE

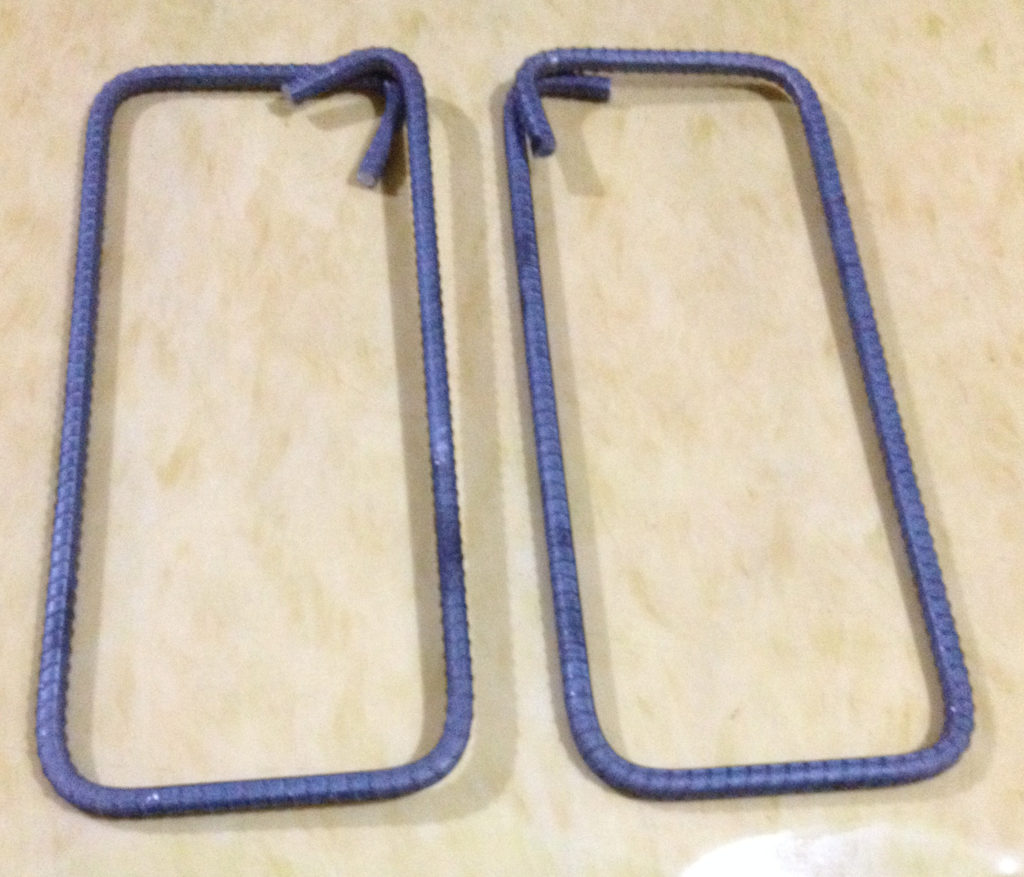

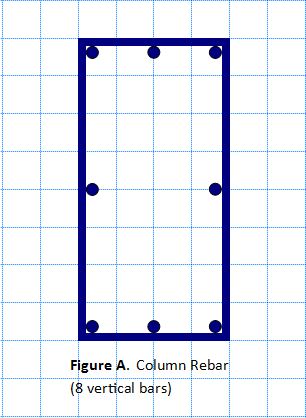
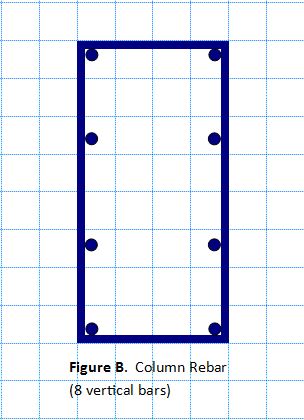
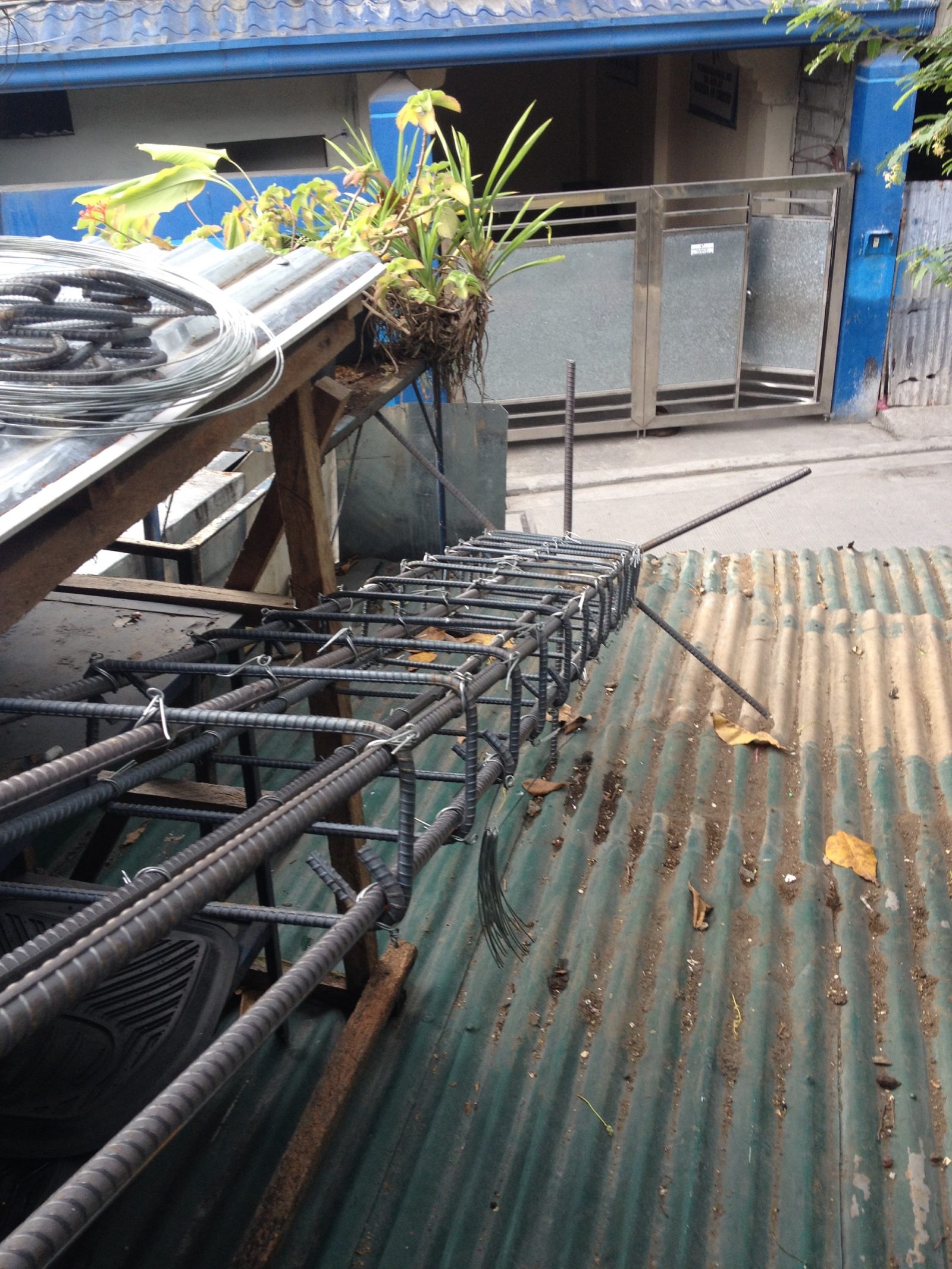
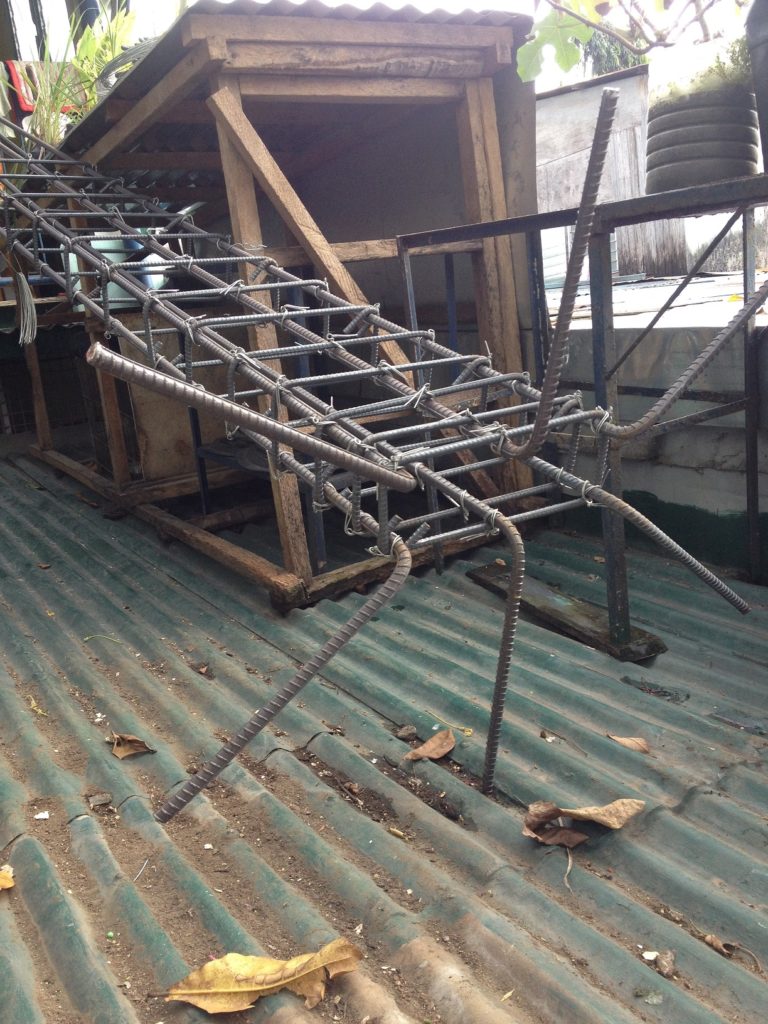
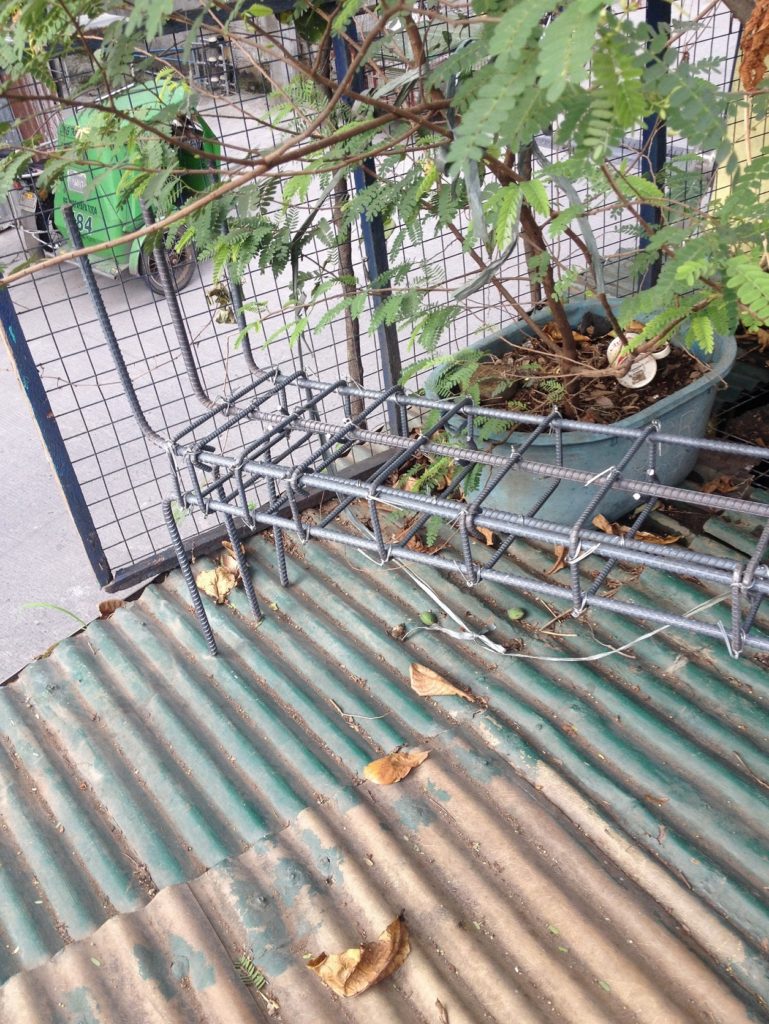
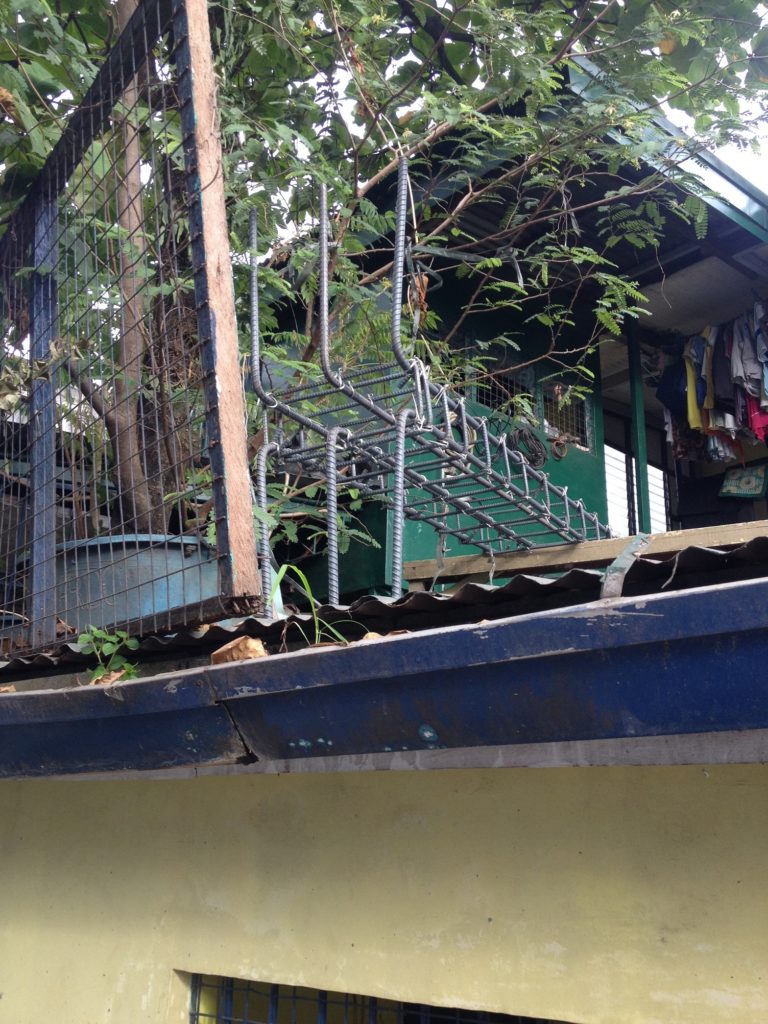
FOOTING REBARS
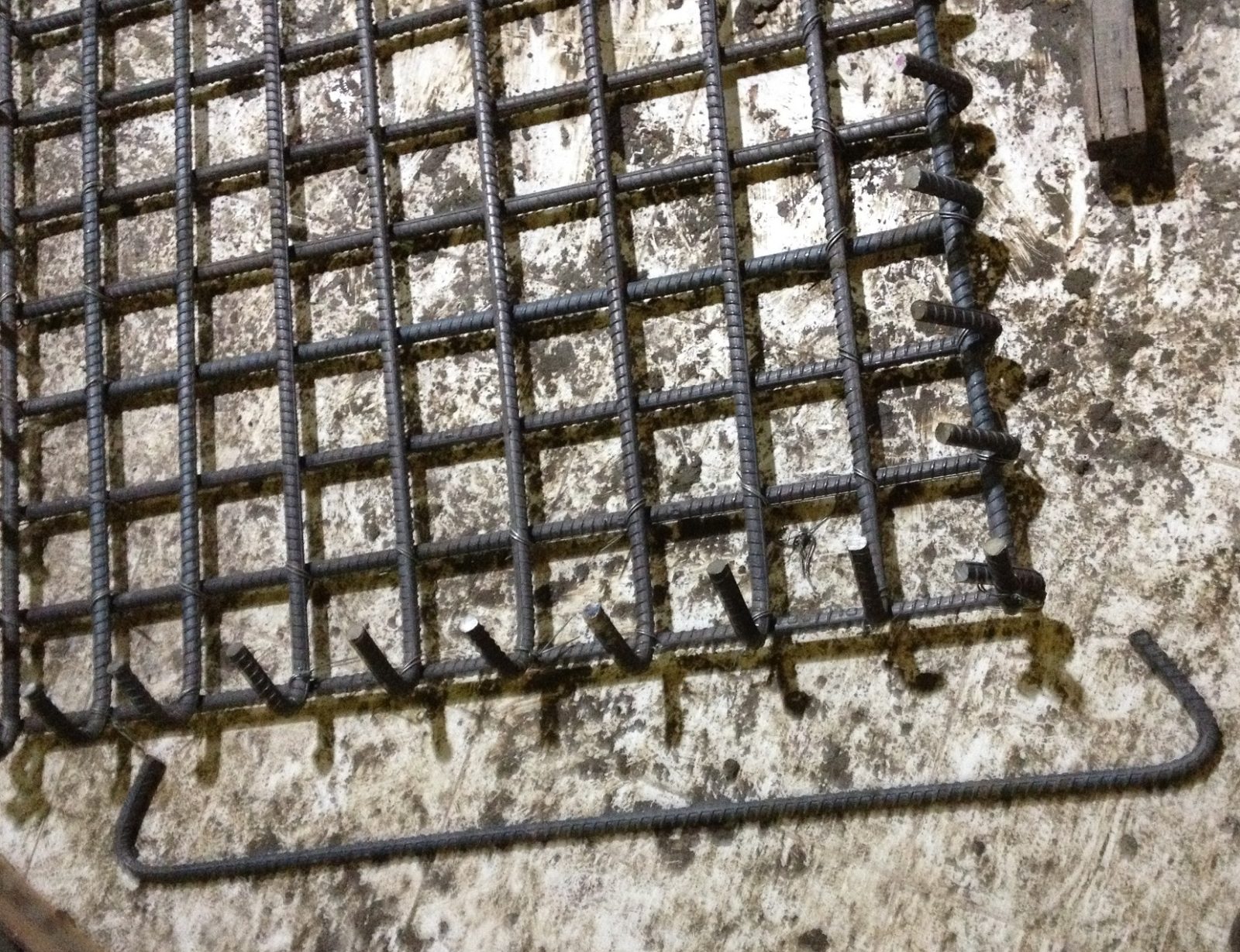
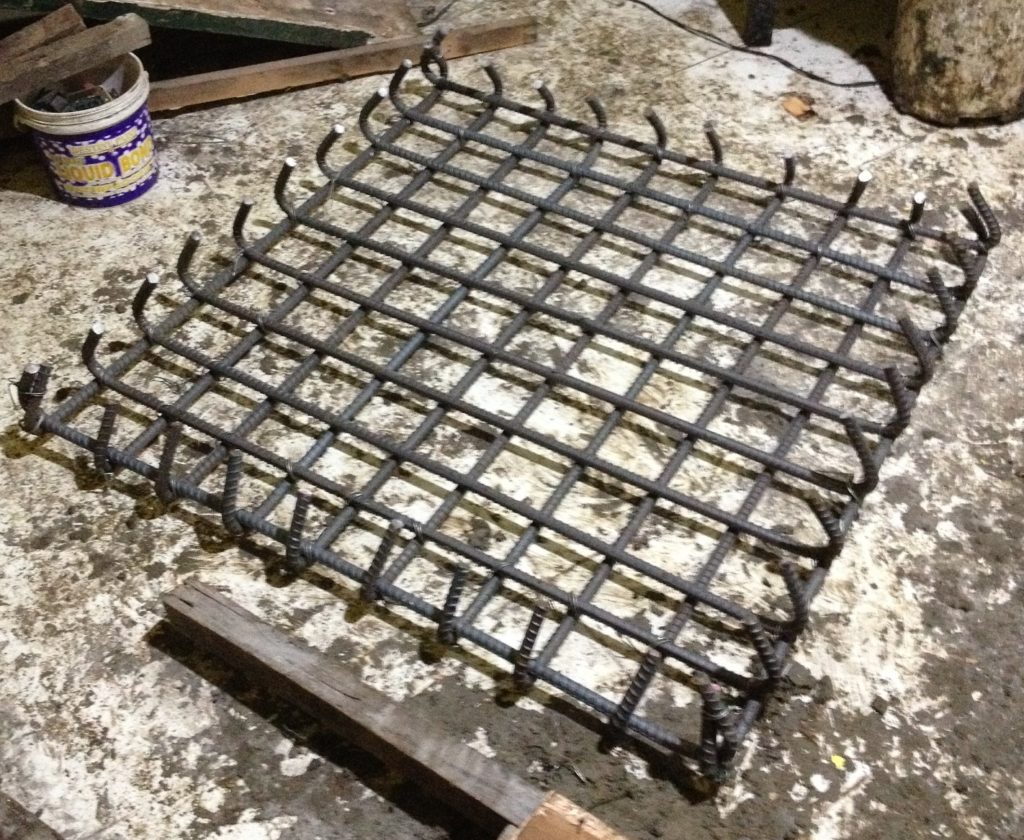
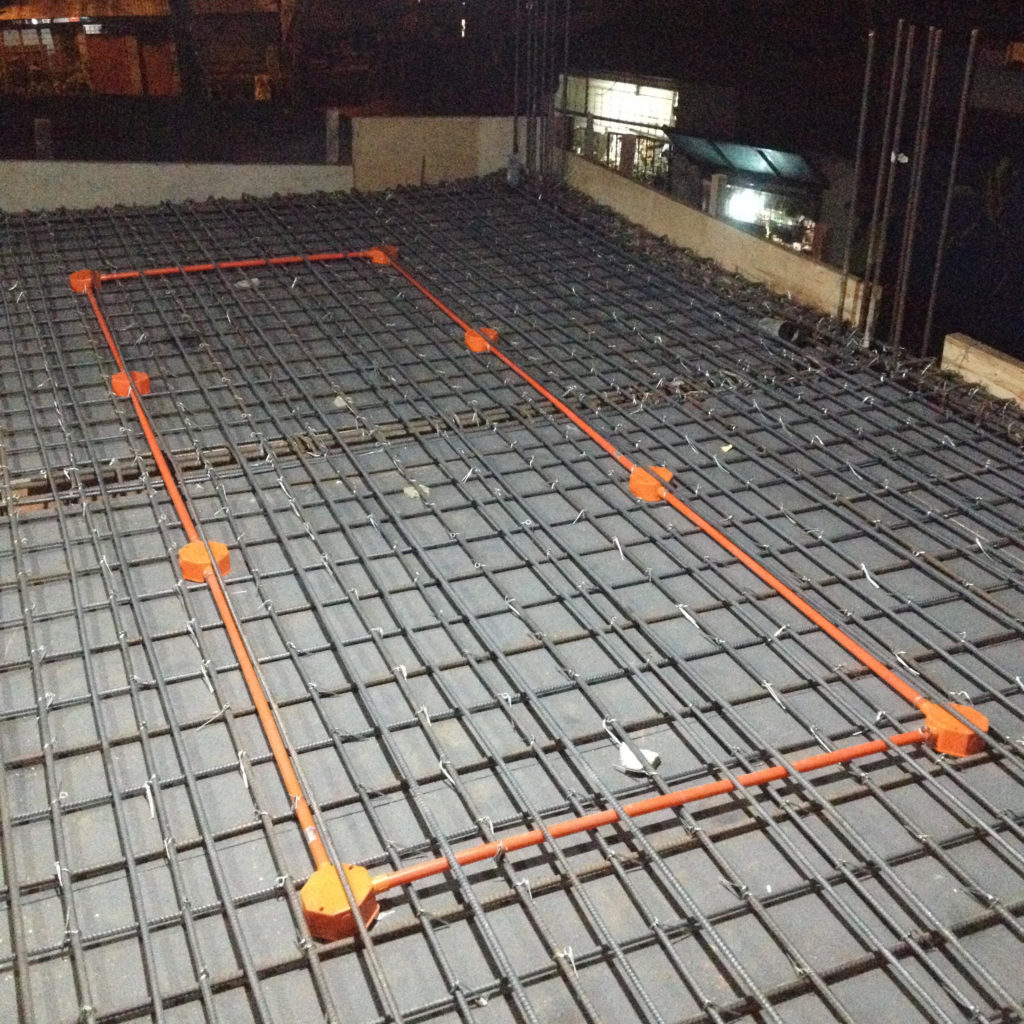
REFERENCES:
http://www.unisdr.org/files/10329_GoodBuildingHandbookPhilippines.pdf

Both are ok but fig 3 is easier to execute because you don’t have to demolish portions of the existing wall. Figure 4 is less “obstructive” though.
On the proposed partitioning, occupants of the 3 bedrooms might not be able to get out if fire breaks out in the dining area. Just my thoughts…
Thanks, I’ll modify the floor plan later. There is an existing door facing the garage at room 2. I’ll probably have to keep it as it is.
Room 3 is supposed to be a storage room.
You could make the 5.6m beam bigger (say 8 x 16mm) and the columns supporting it bigger than usual (say 8 x 16mm). Consider placing a stiffener beam across the left and right beams. Your beam structure would look like an ocho. Without this stiffener beam (4 x 12mm), papagpag yung slab mo pag nag-jumping jack ka. The sizes I mentioned presume that the “roof deck” would, in the future, become a room with a GI roof above it.
@Manny
Kindly check if the final specs is correct and complete.
Okay naman except:
Left columns: 8 x 16mm, right columns: 6 x 16mm (overdesigned yung 7)
Footings: 1m x 1m, depth of 1.5m is ok
Beams: Yung 2 pcs na 7 x 16mm, you could reduce these to 2 pcs 6 x 16mm
Slab: ok, or as discussed
Don’t forget to include in your estimate the forms (1/2″ thick form plywood) and scaffolds (2″ x 3″ coco lumber) that would support the beams and the slab. You will also use a significant amount of GI wire.
Concrete mix is 1:2:4 (cement: sand: gravel) by volume
Apparently all the project owner wants, due to budget constraint, is to have a sturdy roof above the area. The structure design is typical for a bungalow (except for the use of 8mm as stirrups) and if we could surmise that the weight of the slab is close to the weight of trusses and GI roof if it was a bungalow, then it’d be well and good.
Consider reducing the thickness of the slab to reduce the load on the beams and columns. You save more by doing so and make the structure “safer” for the present occupants (but not for people who would use and probably modify its use later).
Stirrups look okay.
Sobrang haba ng bends pero pwede na yan; sayang kung puputulin. Yung corner columns, maitatayo ba kung ganyan ang direction ng bends? Stirrups look ok.
I don’t have any idea which configuration is best but what I normally use is Fig A.